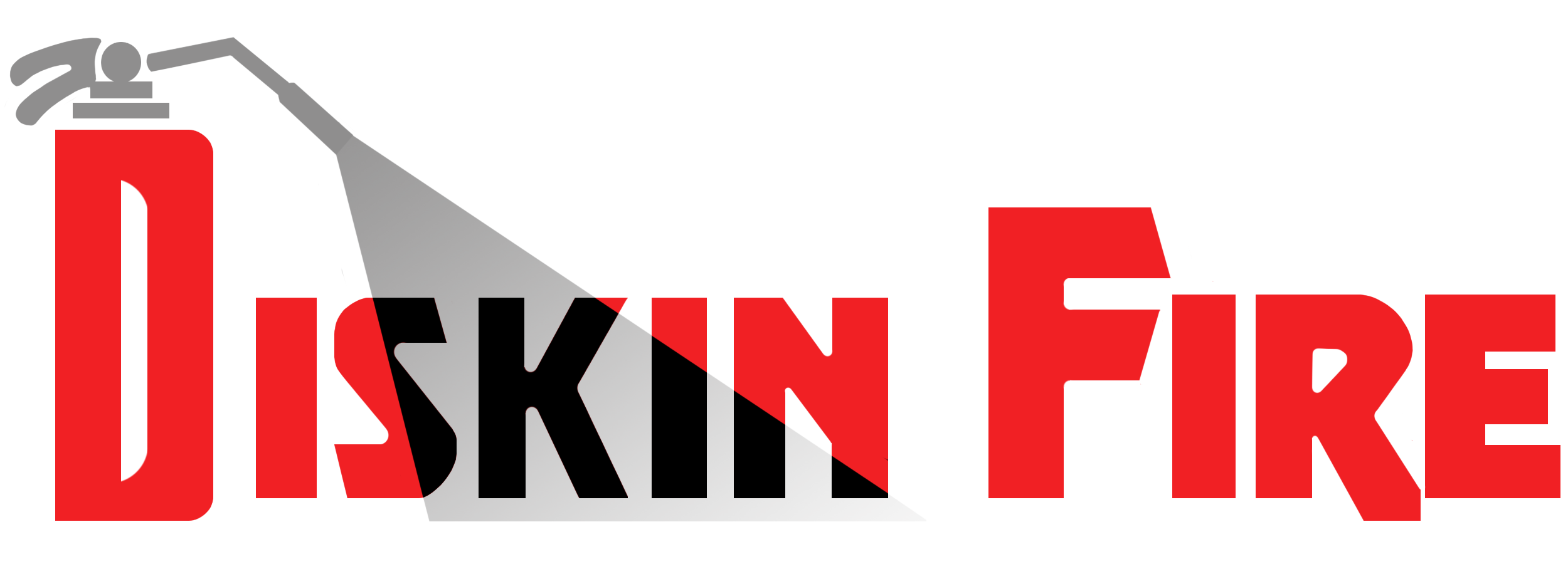Fire Safety Floor Plans
Fire Safety Floor Plans Over the past few years we have designed and supplied our speciality Floor Plans to many of our clients. If you are not one of these customers you might be interested in seeing the sample which we attach here.
These Fire Safety Floor Plans are produced using the architects CAD drawings, on to which we mark the fire extinguishers, fire hose reels, dry riser landing valves, fire alarm call points, exits and escape routes. These items are then added to a converted form of the original drawing allowing us to print them on paper, self-adhesive vinyl or on laminated rigid plastic in A1 to A4 size. They can also be supplied framed in your companies colours or logos if required.
Contact us and a Diskin Fire safety consultant will be happy to discuss your requirements in this area.
The Fire Safety Services we provide
Fire Safety Products
- Portable Fire Equipment
- Fire Alarm Systems
- Emergency Lighting Systems
- Fire Safety Floor Plans
Fire Equipment Maintenance
- Fire Extinguishers
- Fire Detection
- Dry Riser & Fire Hydrant
- Kitchen Suppression Systems
Fire Safety Training
- General Fire Safety
- Fire Warden
- Fire Evacuation
- Refresher Courses
- Bespoke Courses
Fire Safety Management
- Fire Risk Assessment
- Asset Registers
- Data & Document management
- Customer Management Systems





