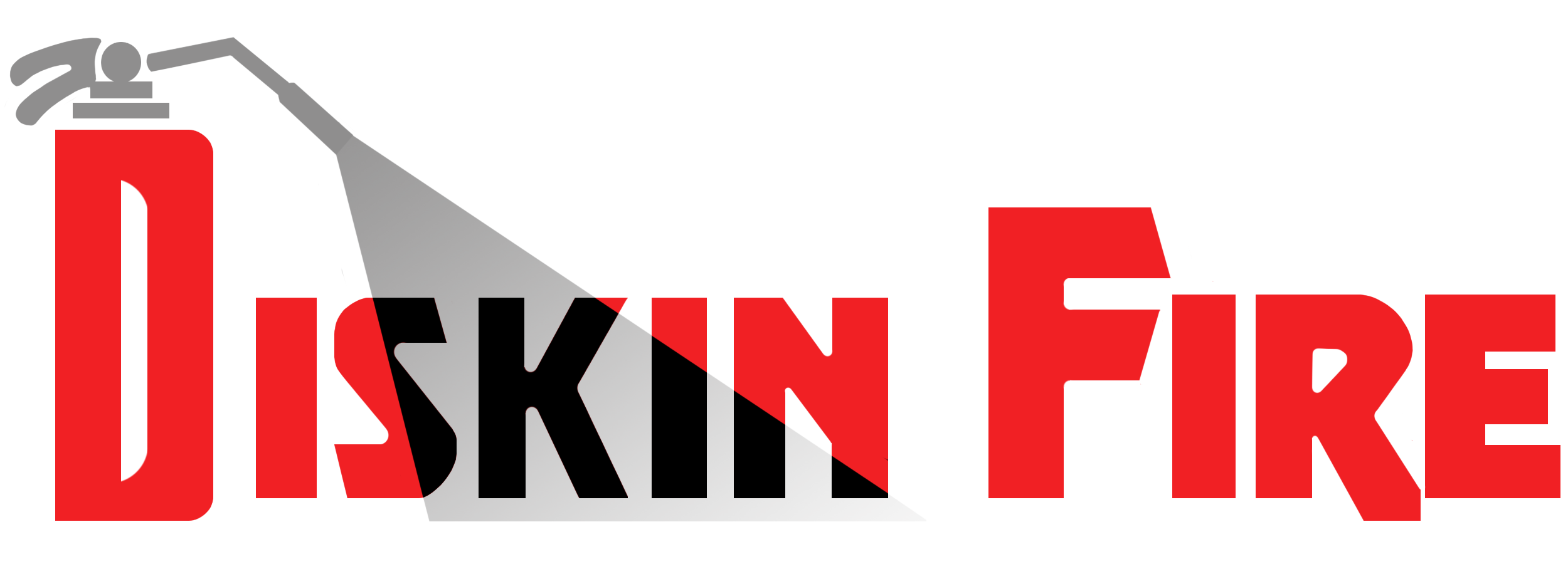Fire Safety Floor Plans

Client
Knight Frank Property Management
Service Provided
Fire Safety Floor Plans
Location
20-21, Upper Pembroke Street, Dublin
Project Duration


Evacuation Floor Plans are an integral part of a comprehensive building safety Management strategy.
We design and install safety floor plans of all different sizes and on a range of different materials. All of our Floor Plans are designed in Accordance with BS…..
With the plans designed and installed, many companies take the opportunity to purchase a ‘Fire Services Information Pack’. Using the Floor plans for the building this pack can be arranged in a cost effective manner. Included in the pack are plans that will assist the Fire Services to locate Fire Hydrants and Dry Riser Systems and Shut off Points through the buildings and surrounding areas.
Contact Us Today for your next Fire Safety Floor plan
The Fire Safety Services we provide
Fire Safety Products
- Portable Fire Equipment
- Fire Alarm Systems
- Emergency Lighting Systems
- Fire Safety Floor Plans
Fire Equipment Maintenance
- Fire Extinguishers
- Fire Detection
- Dry Riser & Fire Hydrant
- Kitchen Suppression Systems
Fire Safety Training
- General Fire Safety
- Fire Warden
- Fire Evacuation
- Refresher Courses
- Bespoke Courses
Fire Safety Management
- Fire Risk Assessment
- Asset Registers
- Data & Document management
- Customer Management Systems




